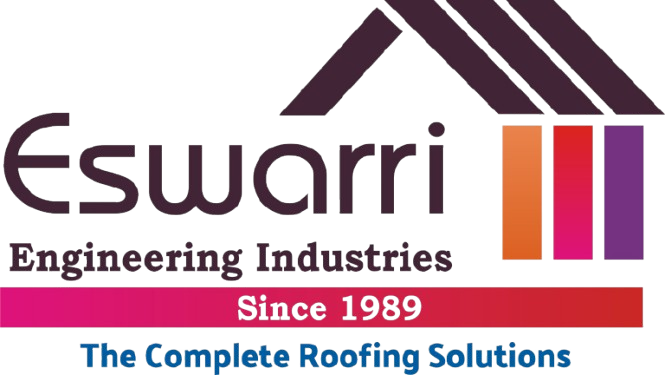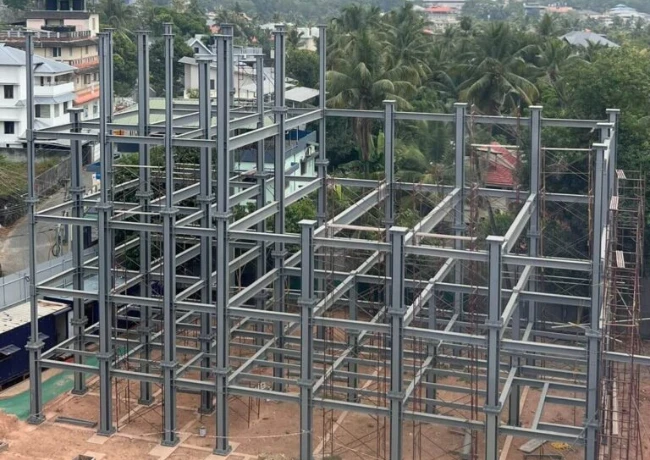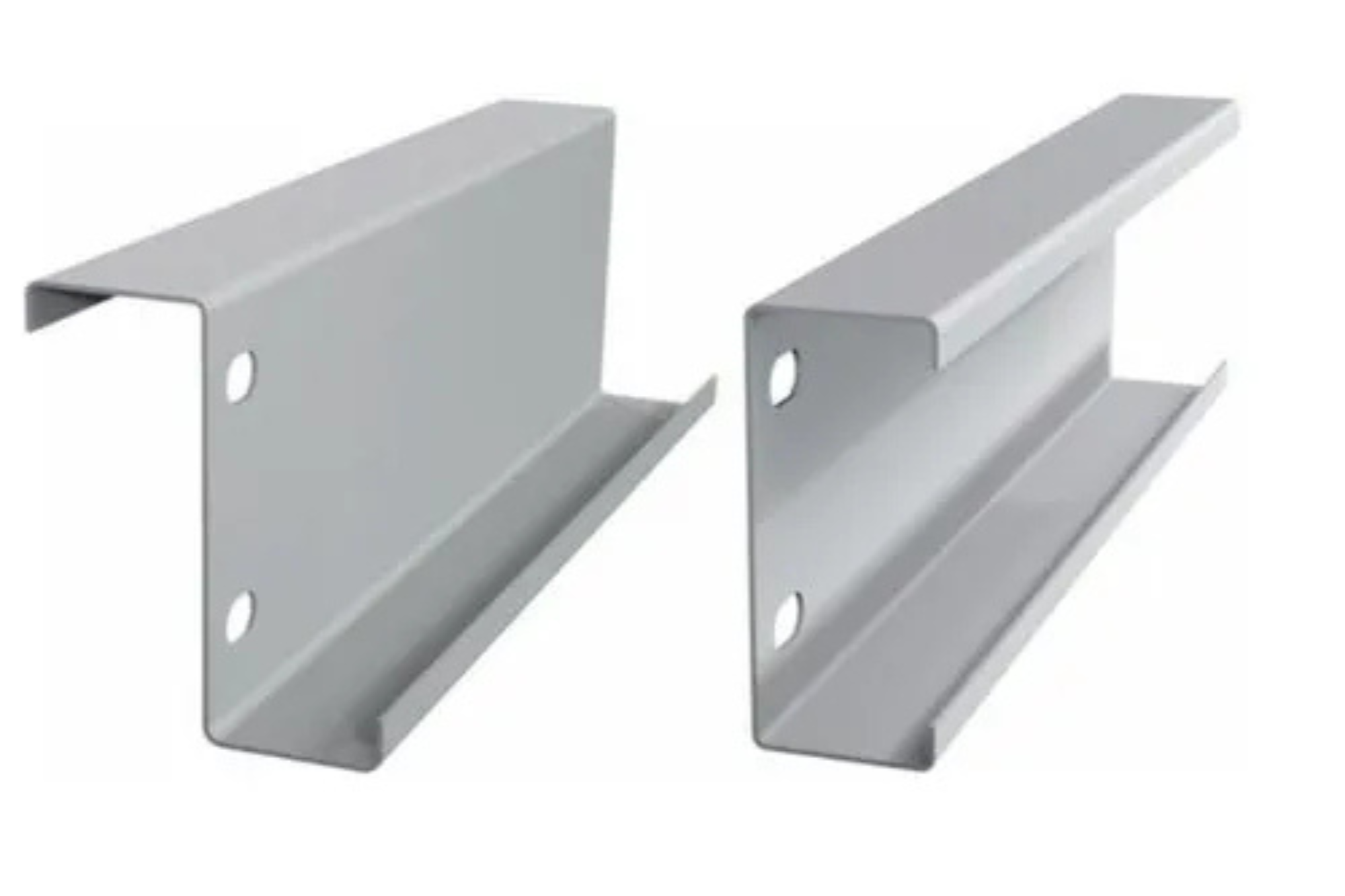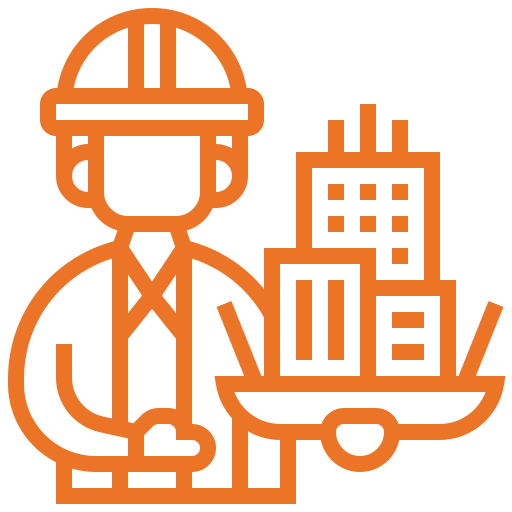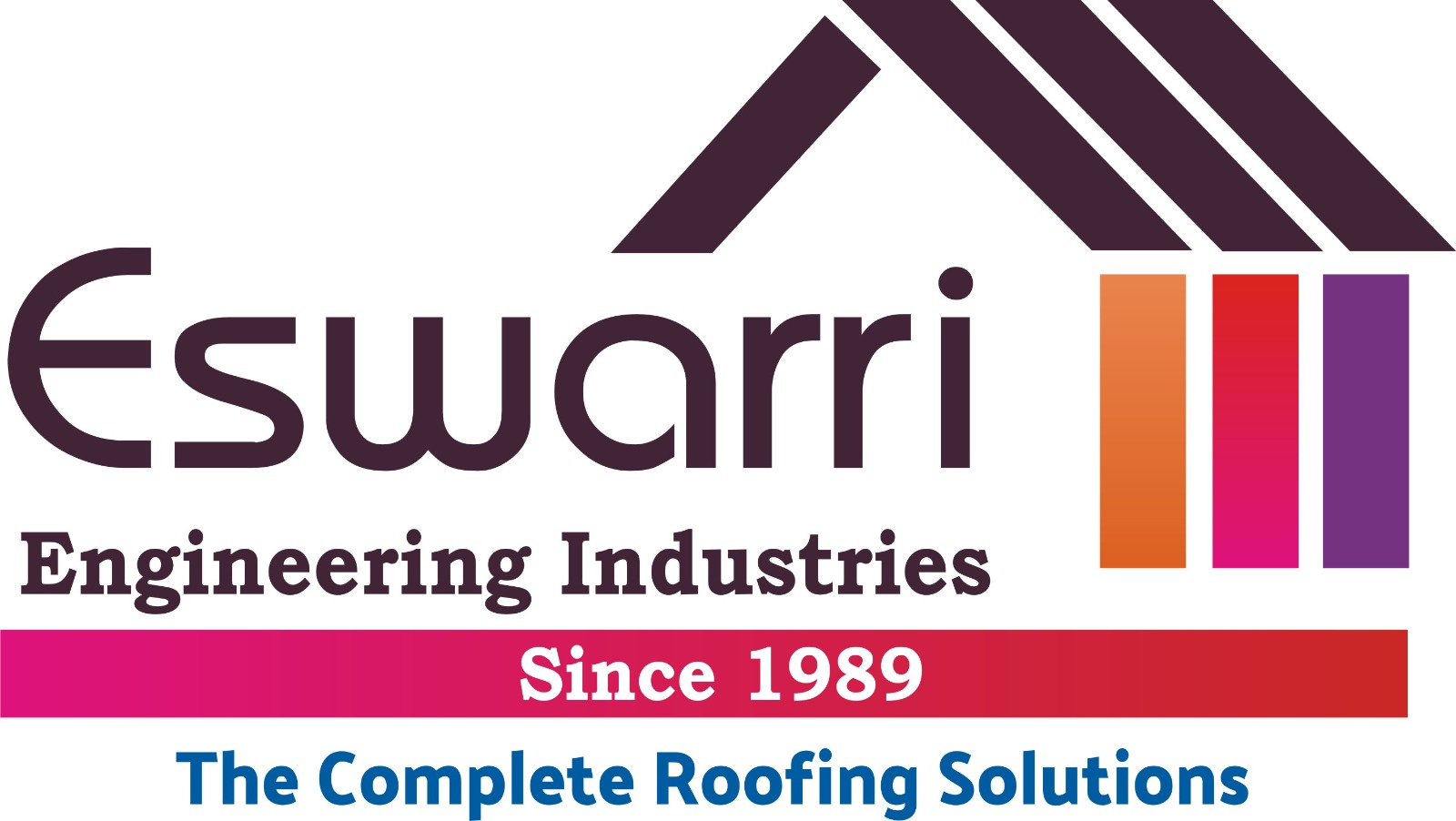Why Choose Us
Why Choose Integral Infras for PEB Solutions
Choose Integral Infras for innovative, cost-effective, durable, and timely Pre-Engineered Building solutions tailored to your needs.
Optimised Design
Optimized PEB designs to save on your cost of the structure.
Efficiency Edge
Cost savings achieved by increasing production and efficiency.
TQM
Total Quality Management Continuous quality improvement process.
Qualified experts
Our team of qualified engineers do not learn at customer's cost.

