Efficient, durable multi-storey steel buildings with prefabricated components, quick construction, modern design, and sustainability.
Custom-built for cost-effective, faster construction.
High-quality, long-lasting steel components.
Streamlined process for rapid
installation.
Primary beams form the backbone of our multi-storey steel buildings, providing essential support and stability. Engineered with precision and expertise, these beams ensure optimal load distribution, enabling our structures to withstand varying forces with ease. With Integral Infras’s primary beams, you can trust in the durability and resilience of your building.
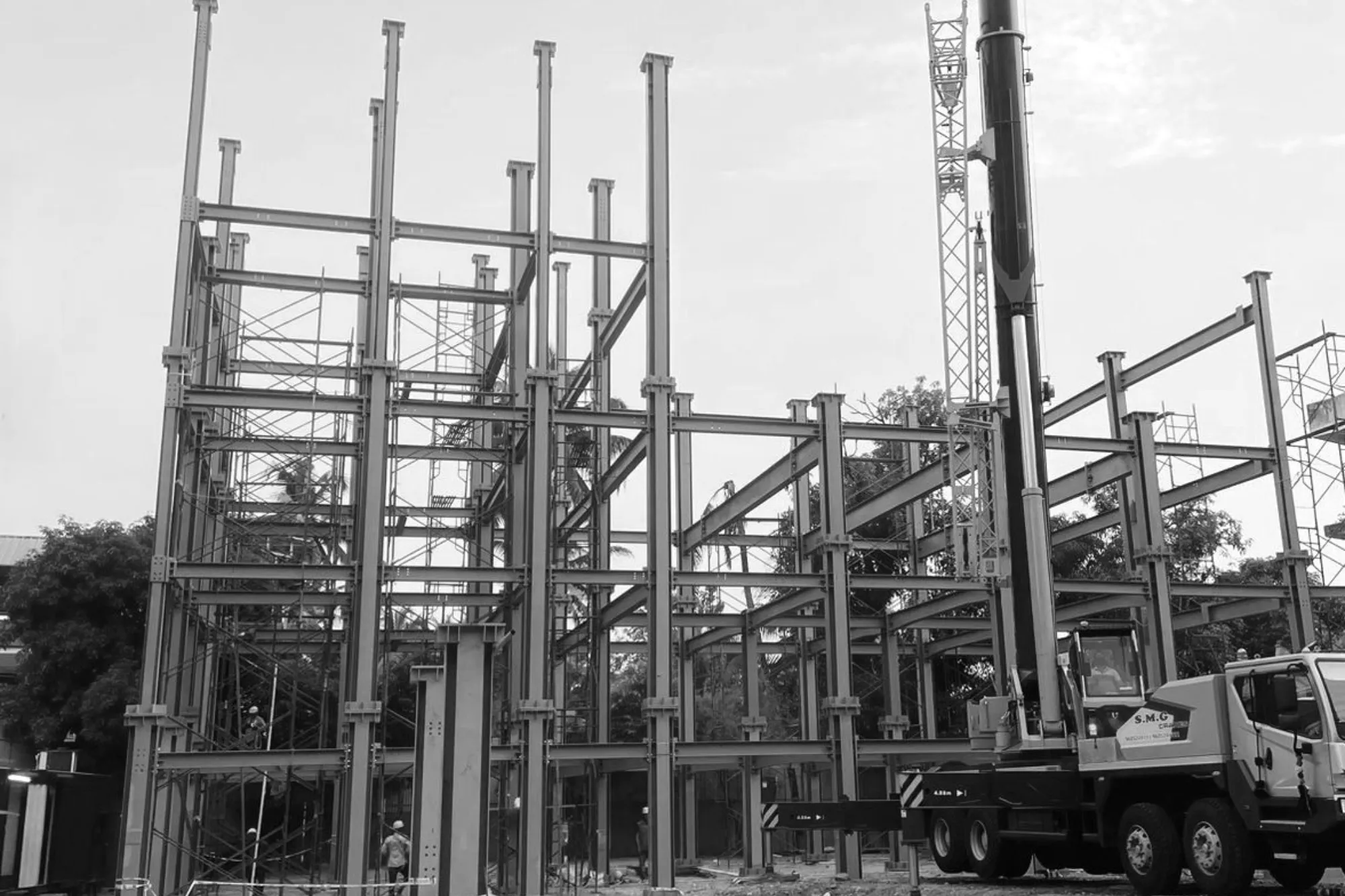
Secondary beams complement our primary beams, working in tandem to maximize space efficiency within our multi-storey steel buildings. Designed to support floor slabs and distribute loads evenly, these beams play a crucial role in optimizing usable floor area without compromising on structural integrity. Integral Infras’s secondary beams are crafted with meticulous attention to detail, ensuring seamless integration into your building design.
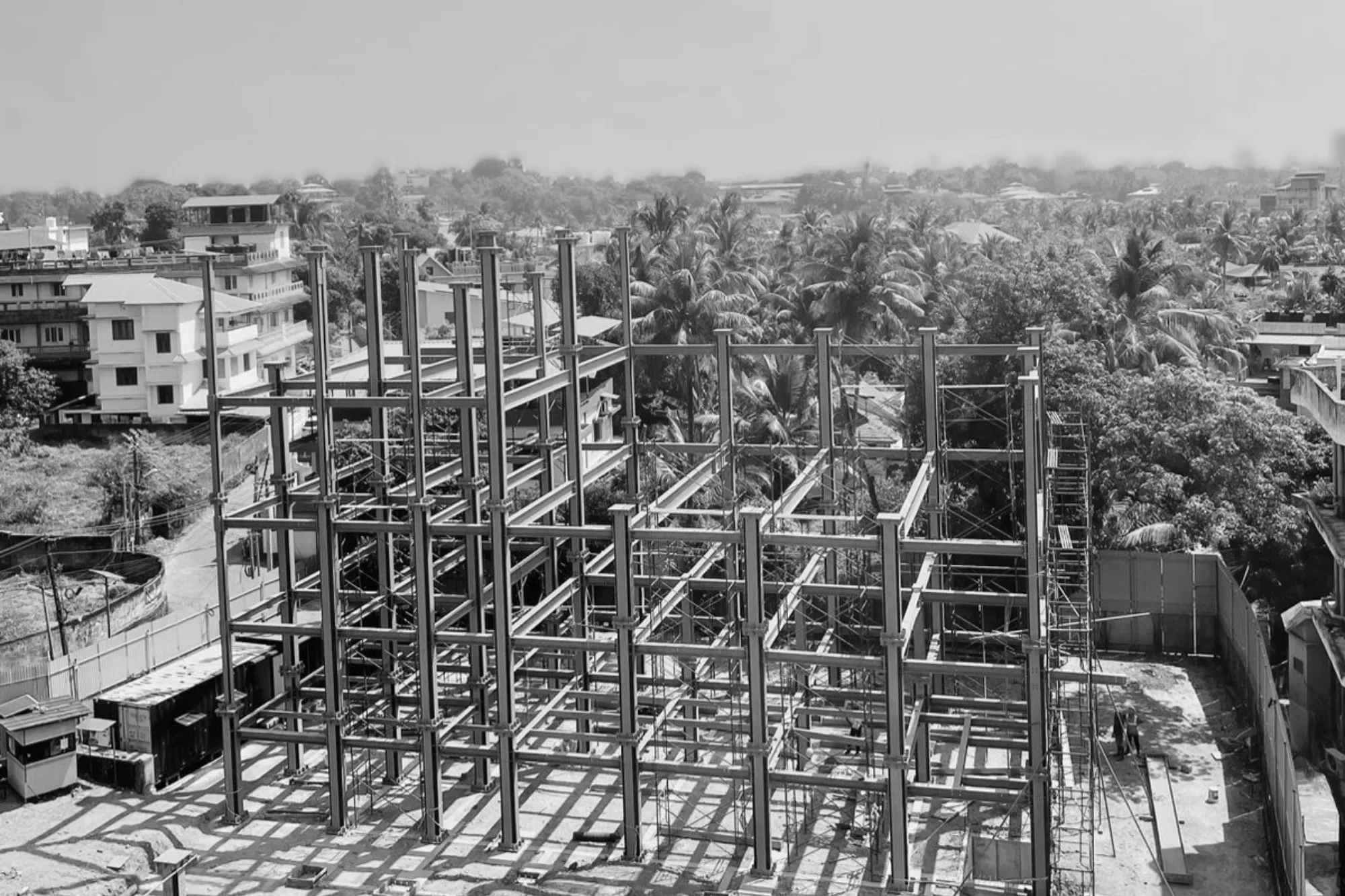
A well-designed staircase is essential for promoting accessibility and safety in multi-storey buildings. At Integral Infras, we prioritize the design and installation of sturdy, aesthetically pleasing staircases that meet stringent safety standards. Whether it’s a commercial complex or a residential tower, our staircases ensure smooth vertical circulation while enhancing the overall architectural appeal of the structure.
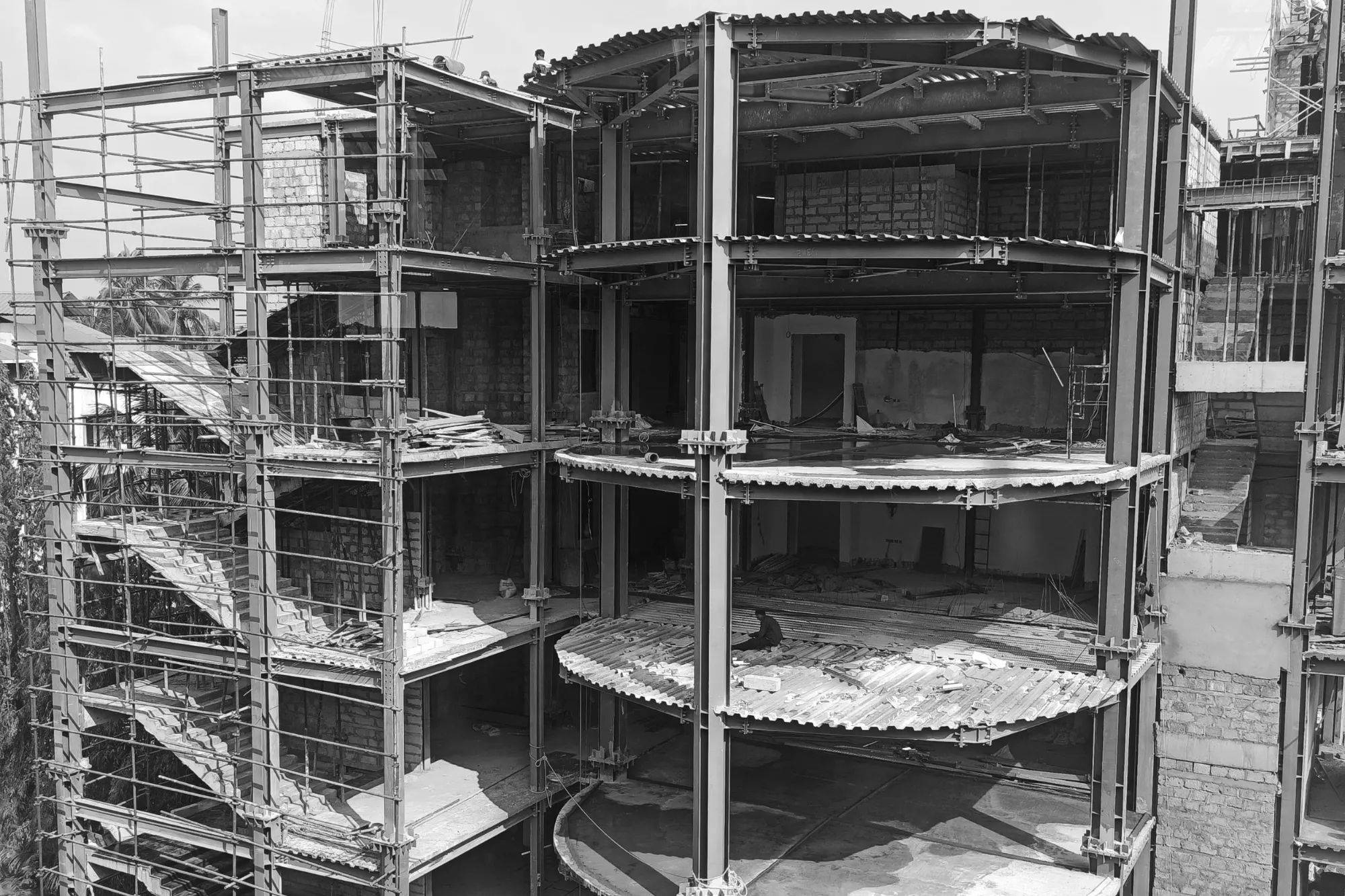
Decking sheets play a pivotal role in providing a stable and durable flooring solution for multi-storey steel buildings. Engineered to withstand heavy loads and harsh environmental conditions, Integral Infras’s decking sheets offer unmatched performance and longevity. With a variety of options available, including profiled, composite, and corrugated sheets, we cater to diverse project requirements while ensuring optimal functionality and aesthetics.
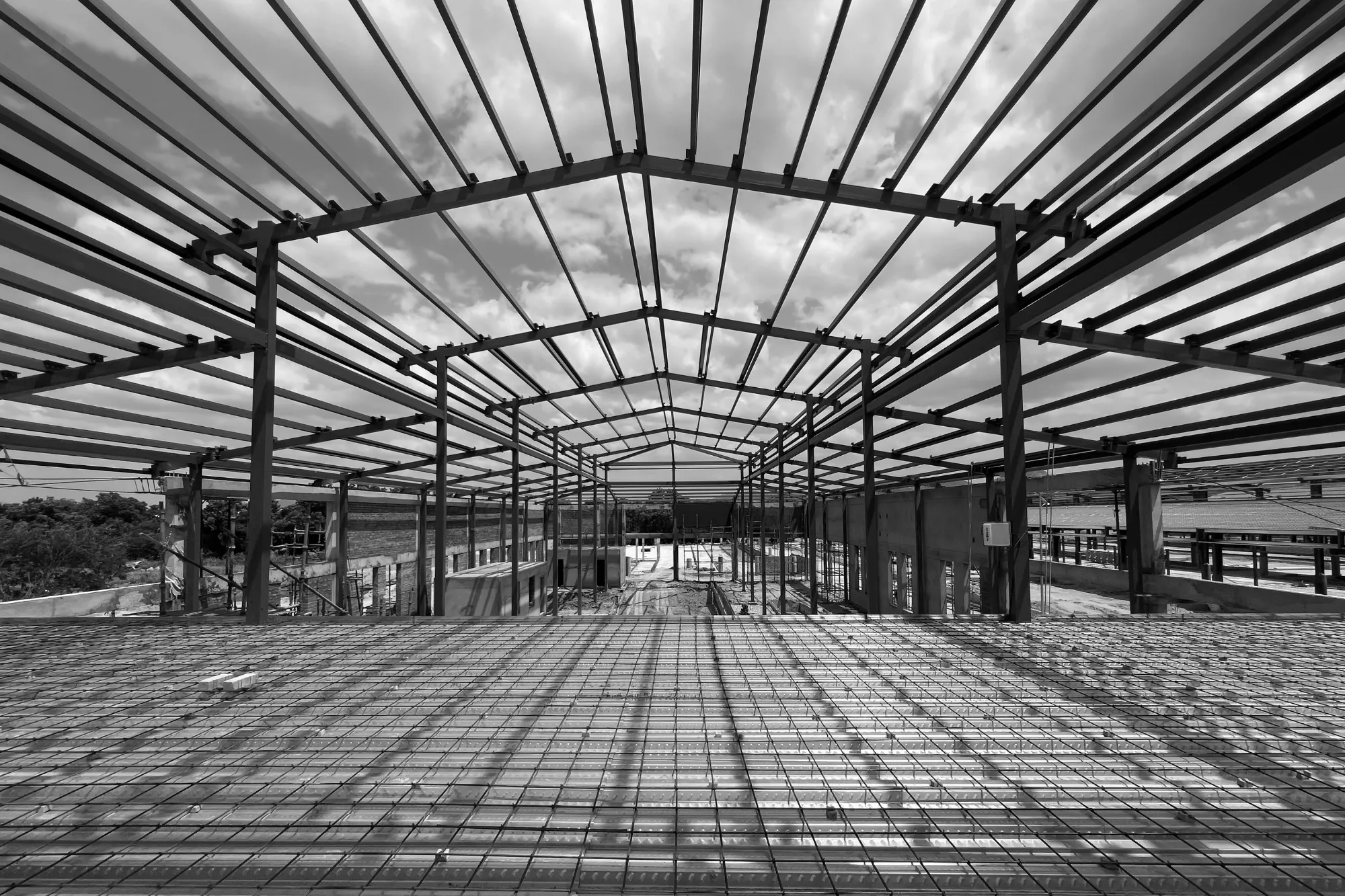
Innovative, factory-made steel components designed for efficient construction, offering durability, cost savings, and design flexibility.
PEBs offer faster construction, cost efficiency, flexibility, and durability compared to conventional buildings.





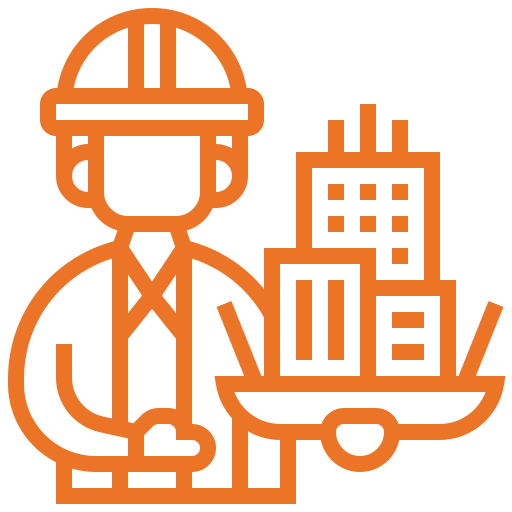
Choose Integral Infras for innovative, cost-effective, durable, and timely Pre-Engineered Building solutions tailored to your needs.
Optimized PEB designs to save on your cost of the structure.
Cost savings achieved by increasing production and efficiency.
Total Quality Management Continuous quality improvement process.
Our team of qualified engineers do not learn at customer's cost.
Find answers to common questions about our services, PEB solutions, and construction processes here.
PEBs are steel buildings designed and fabricated off-site and then assembled on-site for quick construction.
PEBs offer faster construction, cost savings, durability, flexibility in design, and reduced labor requirements.
PEB construction typically takes 30-40% less time than conventional buildings, depending on project size.
Yes, PEBs are used for industrial, commercial, and residential buildings, including warehouses, offices, and factories.
PEBs use high-strength steel, cold-formed purlins, metal sheets, and insulation materials for durability and efficiency.
PEBs are highly durable, weather-resistant, and can withstand harsh environments, making them ideal for long-term use.
Yes, PEBs are highly customizable in terms of design, size, and function to meet specific requirements.
PEBs offer reduced labor costs, lower material wastage, and faster project completion, leading to cost savings.
PEBs require minimal maintenance, with periodic inspections and basic upkeep to ensure long-term performance.
Yes, we offer comprehensive after-sales support, including maintenance, repairs, and technical assistance for PEB projects.
Reach out to us for expert guidance, seamless support, and tailored solutions for your projects.


Talk to an expert