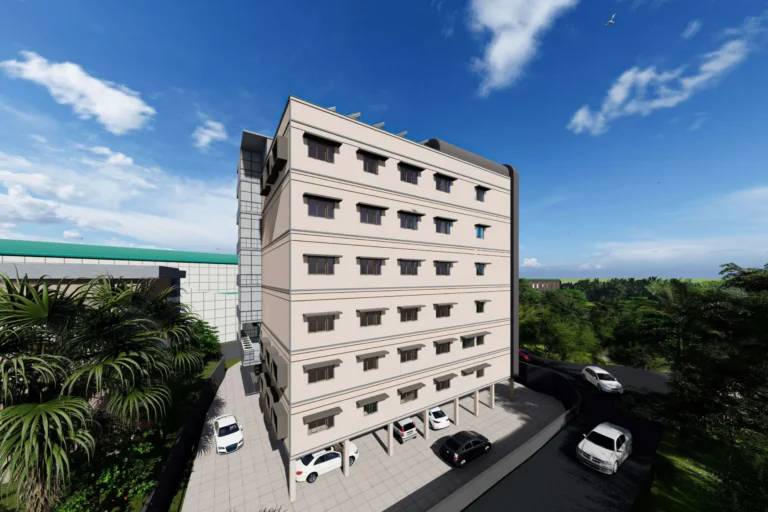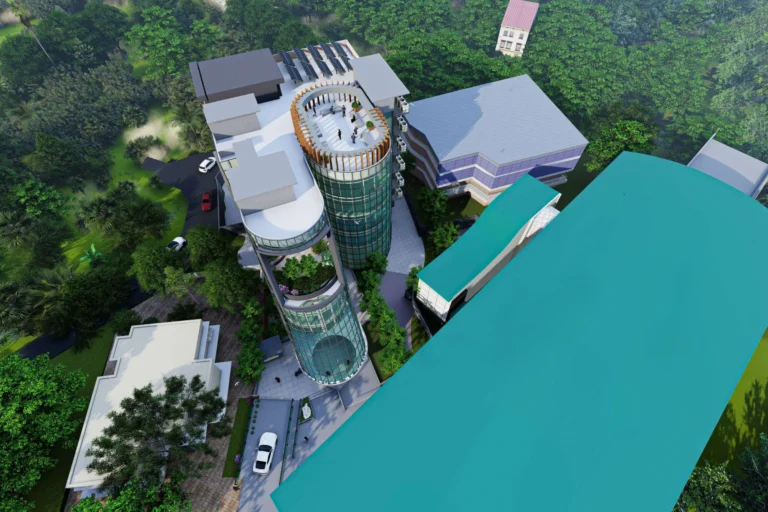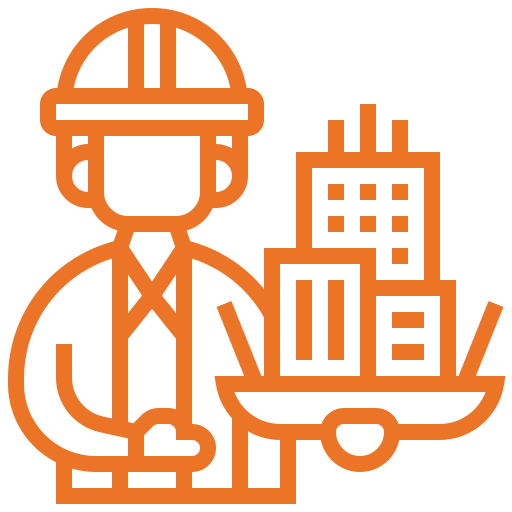Robust heavy steel structures and architectural buildings offering strength, durability, innovative design, and sustainable solutions.
Custom-built for cost-effective, faster construction.
High-quality, long-lasting steel components.
Streamlined process for rapid
installation.

Strength and Durability: Heavy steel structures have high load-bearing capacity and excellent resistance to external forces such as wind, earthquakes, and heavy loads. They are capable of withstanding harsh environmental conditions and have a long lifespan.

Innovative, factory-made steel components designed for efficient construction, offering durability, cost savings, and design flexibility.
When it comes to constructing buildings that marry architectural elegance with structural integrity, steel emerges as the material of choice. In the realm of architectural steel buildings, Integral Infras stands out as a pioneer, revolutionizing the landscape with its innovative Pre-Engineered Building (PEB) solutions. From soaring skyscrapers to sleek industrial complexes, Integral Infras’s expertise extends across a myriad of architectural steel applications. At Integral Infras, we believe that architecture should inspire, evoke emotion, and stand the test of time. Our architectural steel buildings are not merely structures; they are iconic statements that blend seamlessly into their surroundings while making a bold architectural statement. By harnessing the versatility of steel, architects and designers can push the boundaries of creativity, bringing even the most ambitious visions to life.


PEBs offer faster construction, cost efficiency, flexibility, and durability compared to conventional buildings.






Choose Integral Infras for innovative, cost-effective, durable, and timely Pre-Engineered Building solutions tailored to your needs.
Optimized PEB designs to save on your cost of the structure.
Cost savings achieved by increasing production and efficiency.
Total Quality Management Continuous quality improvement process.
Our team of qualified engineers do not learn at customer's cost.
Find answers to common questions about our services, PEB solutions, and construction processes here.
PEBs are steel buildings designed and fabricated off-site and then assembled on-site for quick construction.
PEBs offer faster construction, cost savings, durability, flexibility in design, and reduced labor requirements.
PEB construction typically takes 30-40% less time than conventional buildings, depending on project size.
Yes, PEBs are used for industrial, commercial, and residential buildings, including warehouses, offices, and factories.
PEBs use high-strength steel, cold-formed purlins, metal sheets, and insulation materials for durability and efficiency.
PEBs are highly durable, weather-resistant, and can withstand harsh environments, making them ideal for long-term use.
Yes, PEBs are highly customizable in terms of design, size, and function to meet specific requirements.
PEBs offer reduced labor costs, lower material wastage, and faster project completion, leading to cost savings.
PEBs require minimal maintenance, with periodic inspections and basic upkeep to ensure long-term performance.
Yes, we offer comprehensive after-sales support, including maintenance, repairs, and technical assistance for PEB projects.
Reach out to us for expert guidance, seamless support, and tailored solutions for your projects.


Talk to an expert